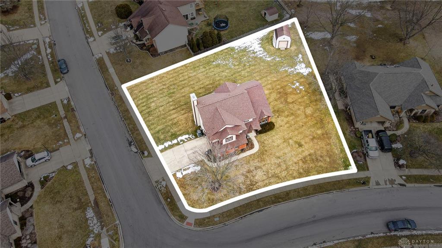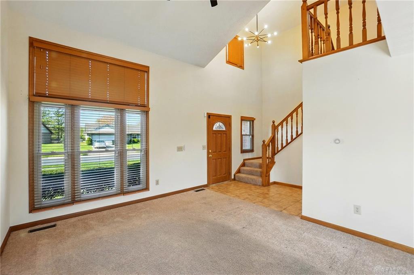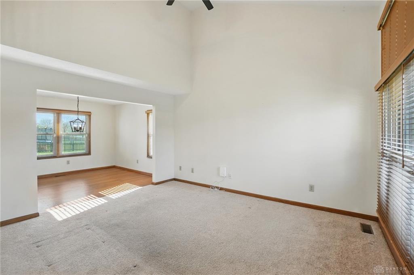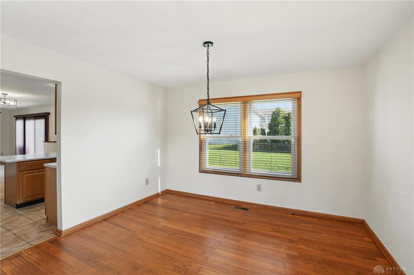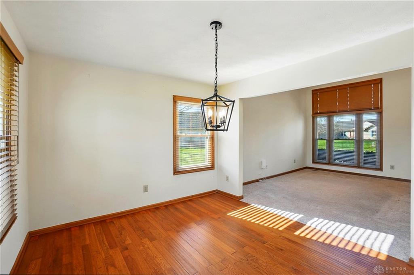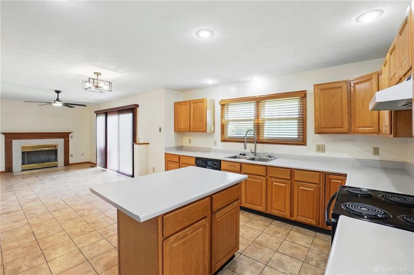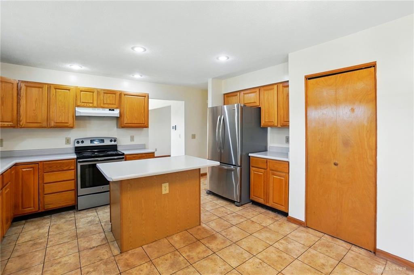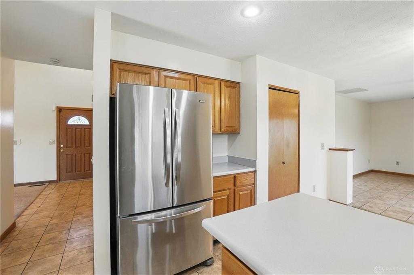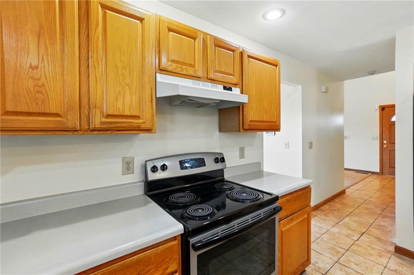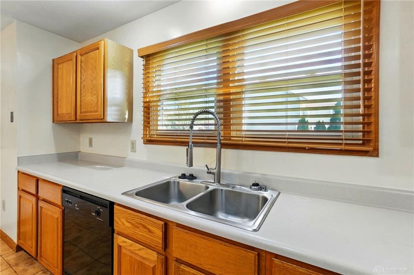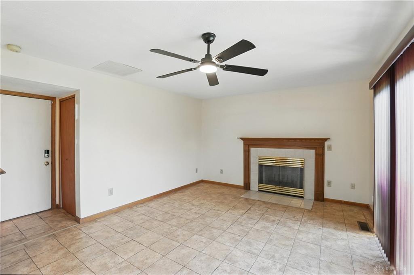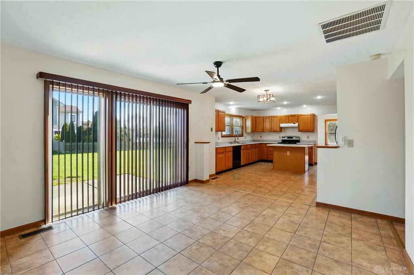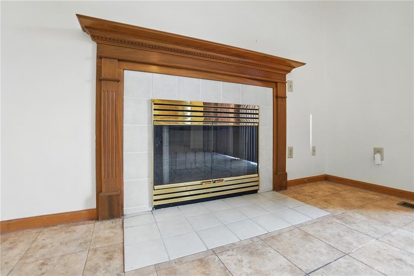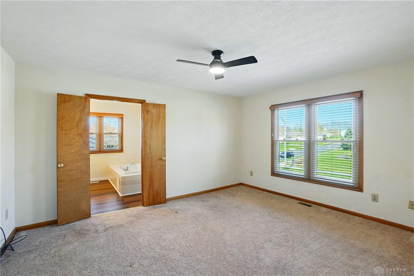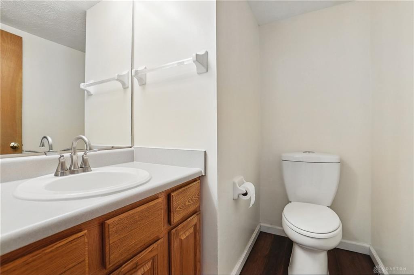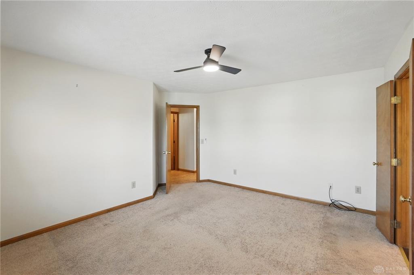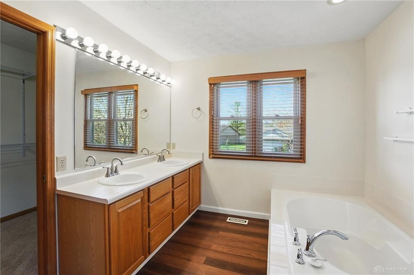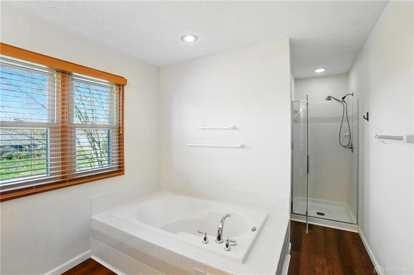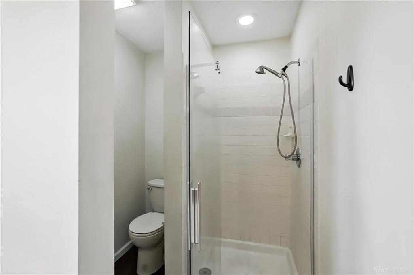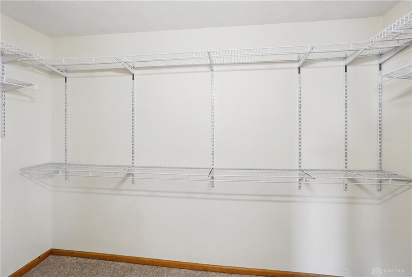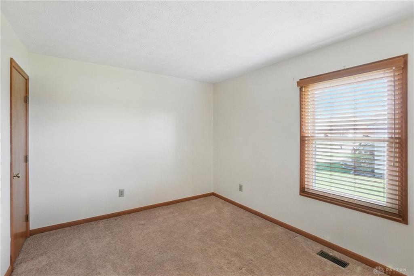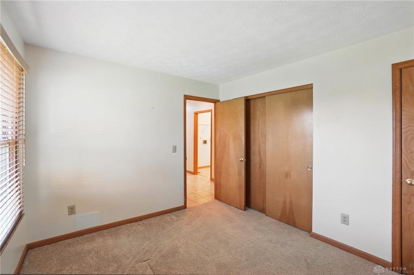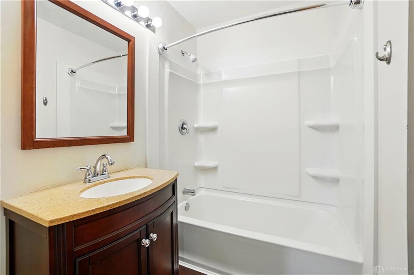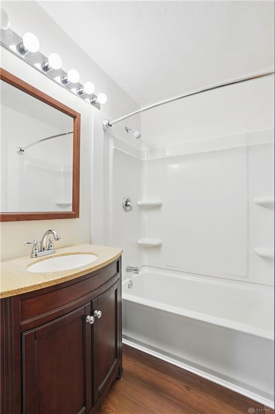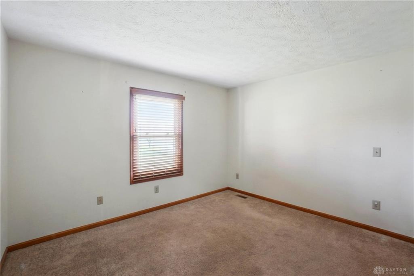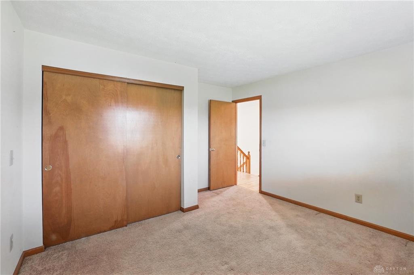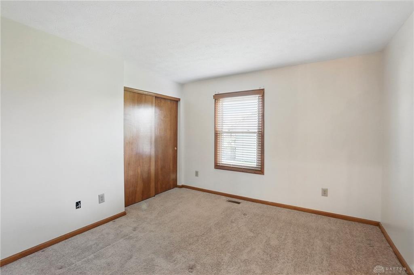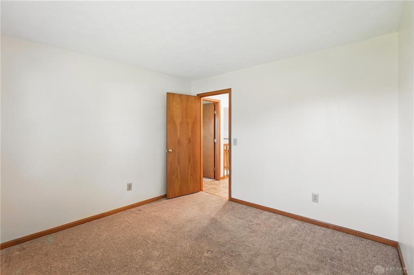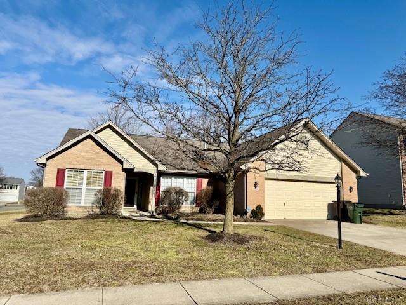2092 sq. ft.
3 baths
4 beds
$365,000 Price
928694 MLS#
Marketing Remarks
Spacious and beautifully maintained 4-bedroom, 2.5-bath home in the desirable Autumn Creek subdivision, located within the sought-after Beavercreek School District! Built by Oberer Homes and owned by only the second homeowner, this property offers over 2,000 square feet of living space with plenty of room to entertain. Key updates include: **Blinds throughout (2022), Roof, siding, carpet, and bathroom flooring (2021), remodeled upstairs bath, smart garage door opener (2020), fascia metal trimmings (2019), water softener (2018), water heater (2016), and HVAC (2008). Plus, updated lighting throughout most of the home in 2025 adds a modern touch.** The interior features a formal living room and a formal dining room, currently used as office space — offering flexibility to fit your needs. The generously sized kitchen boasts abundant cabinetry, an island with bar seating, and space for a dining table. The kitchen opens seamlessly to the family room with a cozy fireplace and doors leading to the backyard, perfect for entertaining. Upstairs, the huge primary suite offers an impressive walk-in closet and en-suite bath with dual sinks, a soaking tub, and a separate walk-in shower. Three additional bedrooms offer great closet space and share the remodeled full bath. The convenient 2nd-floor laundry adds ease to everyday living. A side-entry 2-car garage, storage shed, and a tucked-away first-floor half bath complete the home. Fantastic location close to WPAFB, shopping, dining, and all that Beavercreek has to offer! NOTE: Primary bathroom light bar replaced after photos were taken.
additional details
- Outside Features Porch,Storage Shed
- Heating System Forced Air,Natural Gas
- Cooling Central
- Fireplace One,Woodburning
- Garage 2 Car,Attached
- Total Baths 3
- Utilities City Water,Natural Gas,Sanitary Sewer
- Lot Dimensions 0.4089
Room Dimensions
- Entry Room: 6 x 9 (Main)
- Living Room: 12 x 15 (Main)
- Dining Room: 10 x 12 (Main)
- Kitchen: 9 x 18 (Main)
- Breakfast Room: 9 x 12 (Main)
- Family Room: 15 x 16 (Main)
- Primary Bedroom: 14 x 15 (Second)
- Bedroom: 12 x 13 (Second)
- Bedroom: 11 x 11 (Second)
- Bedroom: 10 x 11 (Second)
- Laundry: 5 x 7 (Second)
Virtual Tour
Great Schools in this area
similar Properties
293 Warm Springs Drive
Welcome to this stunning two-story home with a ful...
More Details
$379,999
1842 PRAIRIE Way
The Columbia single-family home is just as invitin...
More Details
$379,990
1105 Windsong Trail
This beautiful, neutral, and open concept Cambridg...
More Details
$375,000

- Office : 937-426-6060
- Mobile : 937-470-7999
- Fax :937-306-1804

My team and I are here to assist you. We value your time. Contact us for prompt service.
Mortgage Calculator
This is your principal + interest payment, or in other words, what you send to the bank each month. But remember, you will also have to budget for homeowners insurance, real estate taxes, and if you are unable to afford a 20% down payment, Private Mortgage Insurance (PMI). These additional costs could increase your monthly outlay by as much 50%, sometimes more.
 Courtesy: Coldwell Banker Heritage (937) 434-7600 Claire Dunn
Courtesy: Coldwell Banker Heritage (937) 434-7600 Claire Dunn
Data relating to real estate for sale on this web site comes in part from the IDX Program of the Dayton Area Board of Realtors. IDX information is provided exclusively for consumers' personal, non-commercial use and may not be used for any purpose other than to identify prospective properties consumers may be interested in purchasing.
Information is deemed reliable but is not guaranteed.
![]() © 2025 Esther North. All rights reserved | Design by FlyerMaker Pro | admin
© 2025 Esther North. All rights reserved | Design by FlyerMaker Pro | admin

