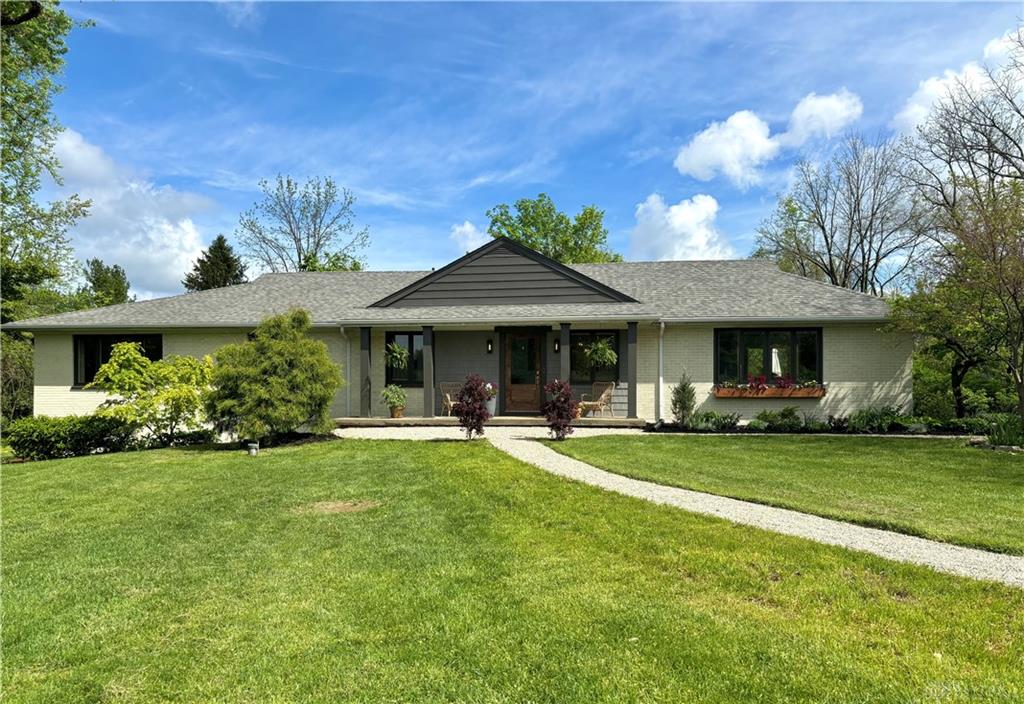2768 sq. ft.
3 baths
4 beds
$565,000 Price
922827 MLS#
Marketing Remarks
Welcome to 1005 McKinney Ln, a stunning modern residence built in 2022, located in Washington Township. This beautifully designed home offers 4 spacious bedrooms, 3.5 bathrooms, and a 2-car garage, providing both luxury and practicality for today's homeowner. With over 3,208 square feet of living space, there's plenty of room to live, entertain, and grow in comfort. Step inside to be greeted by an open and inviting floor plan. The living areas are filled with natural light, offering an ideal space for hosting gatherings or enjoying quiet time. The chef's kitchen is thoughtfully designed, with modern appliances, ample counter space, and a large island perfect for casual dining or meal prep. Adjacent to the kitchen, the dining area and living room flow seamlessly, providing a perfect setting for both day-to-day living and special occasions. The primary bedroom serves as a serene retreat, featuring an ensuite bathroom with modern fixtures and ample closet space. Three additional bedrooms ensure there's plenty of room for family or guests, while the 3.5 bathrooms offer convenience and style. Outside, the property boasts a well-maintained yard, ideal for outdoor activities, gardening, or simply relaxing in the peaceful neighborhood. This home is situated on a 0.24-acre lot in a community known for its tranquility, yet is conveniently close to local amenities, shopping, dining, and top-rated schools. Located just minutes from Dayton, this property provides easy access to everything the city has to offer, while still offering the quiet, suburban charm of Washington Township. Don't miss your chance to own this exceptional property, where luxury, comfort, and convenience come together seamlessly.
additional details
- Heating System Forced Air
- Cooling Central
- Fireplace Gas,One
- Garage 2 Car,Attached,Opener
- Total Baths 3
- Utilities City Water,Sanitary Sewer
- Lot Dimensions 80x130
Room Dimensions
- Living Room: 16 x 19 (Main)
- Study/Office: 10 x 11 (Main)
- Breakfast Room: 8 x 12 (Main)
- Kitchen: 11 x 12 (Main)
- Dining Room: 15 x 12 (Main)
- Bedroom: 16 x 11 (Second)
- Bedroom: 11 x 11 (Second)
- Bedroom: 19 x 16 (Second)
- Primary Bedroom: 20 x 12 (Second)
- Laundry: 6 x 7 (Second)
Virtual Tour
Great Schools in this area
similar Properties
1925 Little York Road
Welcome to this move-in-ready gem on Little York R...
More Details
$590,000
2411 Hickory Bark Drive
Amazingly updated brick home on over half an acre ...
More Details
$589,000
1571 Heritage Lake Drive
Welcome to 1571 Heritage Lake Dr., a beautifully u...
More Details
$579,900

- Office : 937-426-6060
- Mobile : 937-470-7999
- Fax :937-306-1804

My team and I are here to assist you. We value your time. Contact us for prompt service.
Mortgage Calculator
This is your principal + interest payment, or in other words, what you send to the bank each month. But remember, you will also have to budget for homeowners insurance, real estate taxes, and if you are unable to afford a 20% down payment, Private Mortgage Insurance (PMI). These additional costs could increase your monthly outlay by as much 50%, sometimes more.
 Courtesy: NextHome Experience (614) 396-6900 Nathan White
Courtesy: NextHome Experience (614) 396-6900 Nathan White
Data relating to real estate for sale on this web site comes in part from the IDX Program of the Dayton Area Board of Realtors. IDX information is provided exclusively for consumers' personal, non-commercial use and may not be used for any purpose other than to identify prospective properties consumers may be interested in purchasing.
Information is deemed reliable but is not guaranteed.
![]() © 2024 Esther North. All rights reserved | Design by FlyerMaker Pro | admin
© 2024 Esther North. All rights reserved | Design by FlyerMaker Pro | admin










































