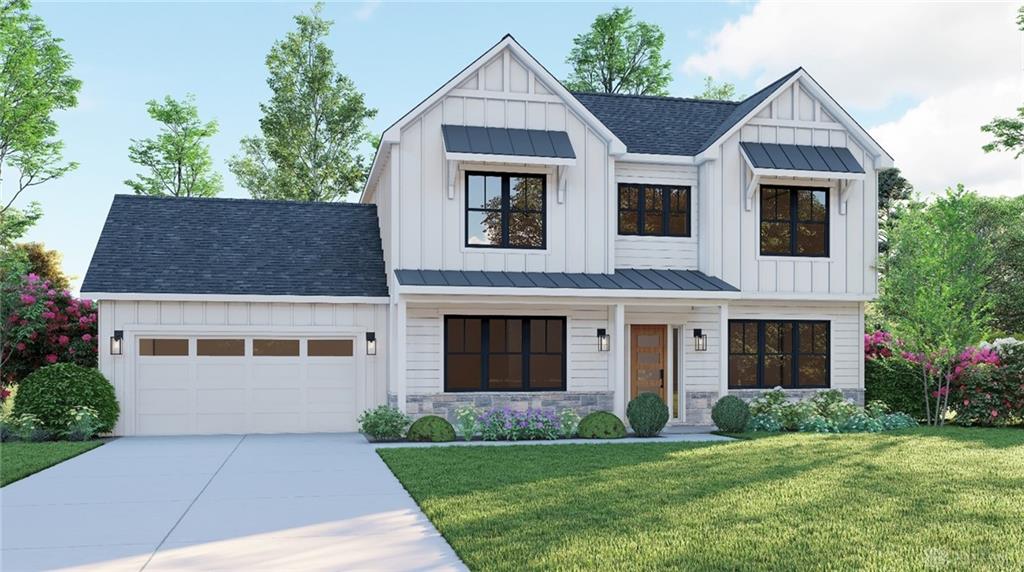2592 sq. ft.
3 baths
4 beds
$425,000 Price
921929 MLS#
Marketing Remarks
Welcome to 433 Tillotson Place, a spacious and inviting 4-bedroom, 2.5-bathroom residence perfect for your family's next chapter. This home has been thoughtfully updated, featuring a stylish new front door with keyless entry (2024), a beautifully remodeled kitchen (2024), and stunning new hardwood floors (2022) throughout the main living areas. Enjoy cozy comfort with new carpet (2022) in the bedrooms and a new water heater (2023) for peace of mind. The generous bedrooms provide plenty of space for relaxation and privacy, while the bright living areas feature an open layout that seamlessly connects the living, dining, and kitchen spaces, making it perfect for entertaining. A convenient 2-car garage keeps your vehicles protected from the elements and offers additional storage. Around back is a large quiet yard with privacy from rear neighbors along with the perk of being in a cul-de-sac. Plenty of space for family gatherings and parties. This home has easy access to 675 and and 75 and is only minutes away from wonderfully diverse shopping centers as well! Nestled in a sought-after neighborhood within the highly-rated Centerville School District, this home ensures access to quality education. The property also boasts a large, unfinished basement ready for your personal touch—ideal for additional living space, storage, or a future rec room. With a fantastic location and endless potential, 433 Tillotson Place is a must-see! Schedule your showing today and make this beautifully updated house your new home!
additional details
- Outside Features Storage Shed
- Heating System Forced Air,Natural Gas
- Cooling Central
- Fireplace One
- Garage 2 Car,Attached,Opener
- Total Baths 3
- Utilities City Water,Natural Gas,Sanitary Sewer
- Lot Dimensions 175x85
Room Dimensions
- Primary Bedroom: 17 x 13 (Main)
- Kitchen: 13 x 10 (Main)
- Bedroom: 14 x 10 (Second)
- Study/Office: 12 x 10 (Main)
- Dining Room: 11 x 10 (Main)
- Bedroom: 12 x 10 (Second)
- Breakfast Room: 10 x 8 (Main)
- Utility Room: 8 x 6 (Main)
- Family Room: 17 x 20 (Main)
- Bedroom: 13 x 10 (Second)
- Entry Room: 16 x 6 (Main)
Virtual Tour
Great Schools in this area
similar Properties
1 Trotwood Bouleva
The Magnolia- The Magnolia is a 4 bedroom, 2.5 bat...
More Details
$450,000

- Office : 937-426-6060
- Mobile : 937-470-7999
- Fax :937-306-1804

My team and I are here to assist you. We value your time. Contact us for prompt service.
Mortgage Calculator
This is your principal + interest payment, or in other words, what you send to the bank each month. But remember, you will also have to budget for homeowners insurance, real estate taxes, and if you are unable to afford a 20% down payment, Private Mortgage Insurance (PMI). These additional costs could increase your monthly outlay by as much 50%, sometimes more.
 Courtesy: Coldwell Banker Heritage (937) 322-0352 Chelsea Ragon
Courtesy: Coldwell Banker Heritage (937) 322-0352 Chelsea Ragon
Data relating to real estate for sale on this web site comes in part from the IDX Program of the Dayton Area Board of Realtors. IDX information is provided exclusively for consumers' personal, non-commercial use and may not be used for any purpose other than to identify prospective properties consumers may be interested in purchasing.
Information is deemed reliable but is not guaranteed.
![]() © 2024 Esther North. All rights reserved | Design by FlyerMaker Pro | admin
© 2024 Esther North. All rights reserved | Design by FlyerMaker Pro | admin











































