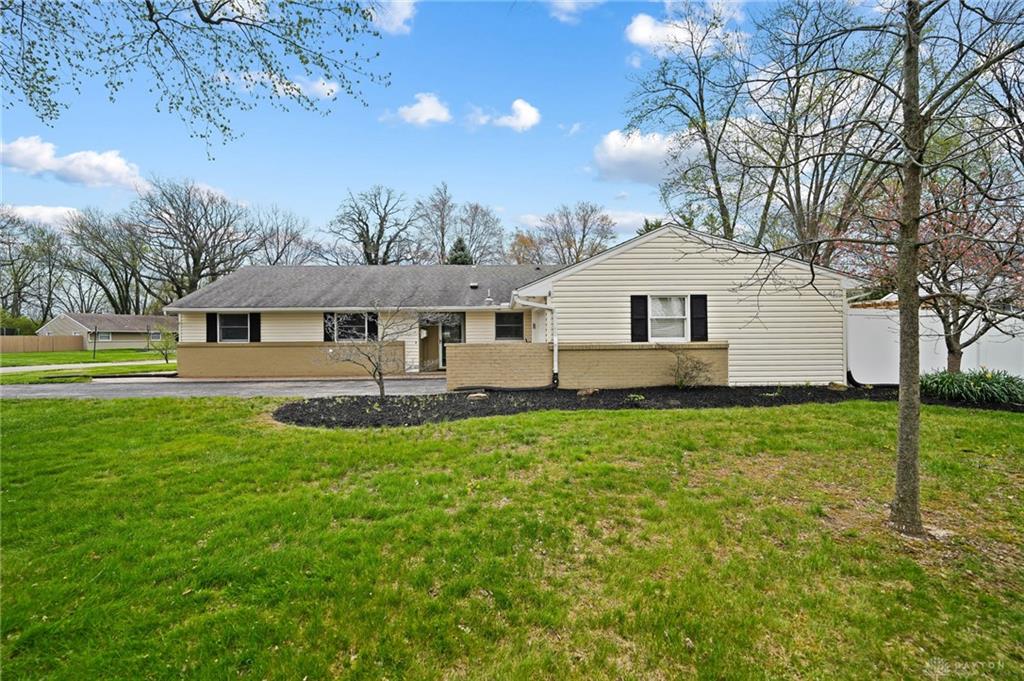Marketing Remarks
Motivated seller! Offering $5000 toward flooring upgrade. If you are looking for space, a large oasis of a yard, and a sense of community, this is the one for you. Welcome to this spacious 4-bedroom, 2.5-bath home located in the Forest Ridge Community. Nestled at the end of a tranquil cul-de-sac, this property spans over one-third of an acre and features an above-ground pool complete with a deck, mature trees, and raised garden beds. This home is ideally suited for hosting gatherings with family and friends, boasting a generous layout of over 2,000 square feet. The inviting cool gray tones lead you from the living room into the kitchen with oak cabinetry & modern black granite countertops and backsplash. It seamlessly connects to the family room that features a wood-burning fireplace with an energy saving insert. Other energy saving upgrades include a new hvac install in 2019. Just off the family room is a sunlit addition that provides a picturesque view of the backyard retreat and is equipped with its own Mitsubishi split heating and cooling system. On the upper level you will discover 4 spacious bedrooms and 2 updated bathrooms with new vanities, tile tub/shower surround, and tile floors. There’s so much space in this home! Use your creativity and design skills to make it a showcase! Sellers offering $5,000 toward flooring upgrades. Join the vibrant Forest Ridge Community which offers a variety of amenities including playgrounds, pool, basketball court, tennis courts, a youth soccer league, and a community garden, all conveniently located just minutes from downtown Dayton and Wright Patterson Air Force Base.
additional details
- Outside Features Above Ground Pool,Deck,Fence,Patio,Porch,Storage Shed,Walking Trails
- Heating System Electric,Heat Pump
- Cooling Central
- Fireplace Insert,Woodburning
- Garage 2 Car
- Total Baths 3
- Lot Dimensions 75x160x134x156
Room Dimensions
- Primary Bedroom: 12 x 18 (Second)
- Bedroom: 12 x 14 (Second)
- Bedroom: 12 x 13 (Second)
- Bedroom: 8 x 10 (Second)
- Dining Room: 10 x 12 (Main)
- Living Room: 12 x 15 (Main)
- Kitchen: 10 x 13 (Main)
- Family Room: 11 x 20 (Main)
- Florida Room: 14 x 16 (Main)
Great Schools in this area
similar Properties
6117 Carnation Road
This is a great home on a desirable street in Miam...
More Details
$294,900
269 Annette Drive
This is part of a portfolio that includes 6 single...
More Details
$292,000

- Office : 937-426-6060
- Mobile : 937-470-7999
- Fax :937-306-1804

My team and I are here to assist you. We value your time. Contact us for prompt service.
Mortgage Calculator
This is your principal + interest payment, or in other words, what you send to the bank each month. But remember, you will also have to budget for homeowners insurance, real estate taxes, and if you are unable to afford a 20% down payment, Private Mortgage Insurance (PMI). These additional costs could increase your monthly outlay by as much 50%, sometimes more.
 Courtesy: Home Experts Realty (937) 435-6000 Dana Held
Courtesy: Home Experts Realty (937) 435-6000 Dana Held
Data relating to real estate for sale on this web site comes in part from the IDX Program of the Dayton Area Board of Realtors. IDX information is provided exclusively for consumers' personal, non-commercial use and may not be used for any purpose other than to identify prospective properties consumers may be interested in purchasing.
Information is deemed reliable but is not guaranteed.
![]() © 2024 Esther North. All rights reserved | Design by FlyerMaker Pro | admin
© 2024 Esther North. All rights reserved | Design by FlyerMaker Pro | admin






























































