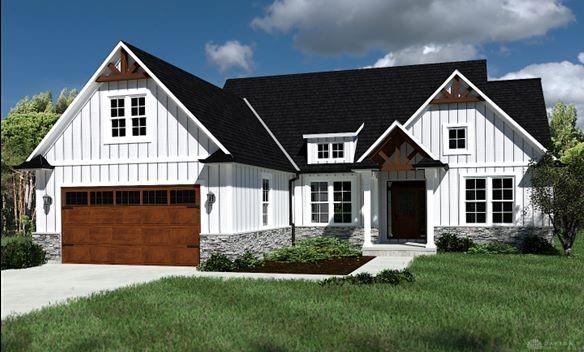3172 sq. ft.
3 baths
4 beds
$350,000 Price
917727 MLS#
Marketing Remarks
Welcome to this stunning, spacious two-story home that perfectly blends modern updates with timeless charm! Boasting 4/5 bedrooms and 2.5 baths, this 3,300 sq. ft. (incl LL) residence has been meticulously updated. Gleaming hardwood floors through the family room, dining room, and formal living room. The heart of the home, the bright and airy kitchen, is a cook's dream with sleek white cabinetry, professional-grade stainless steel appliances, and striking granite countertops. A large work island with decorative lighting adds both style and functionality. The open-concept design connects the family room, breakfast area and kitchen. The entire first floor is designed for hours of entertaining! Low maintenance porcelain tile floors greet you from the entryway and extend through the kitchen and breakfast area. Extend your parties from the breakfast area step out onto a large deck overlooking a beautifully manicured lawn. The master suite is a true retreat with an updated bath featuring standing shower with custom tile floors and walls. 3 more generous bedrooms on the second floor with new carpet, wood blinds and appealing decor. The fully finished lower level expands your living and play space with a home office/ study/5th bedroom, separate exercise room and a large recreation room area. Enjoy the convenience of newer gas forced air heat and central air conditioning. Nestled in Huber Heights, this home offers easy access to Dayton's commercial hub, Wright-Patterson Air Force Base, and major interstates. Plus, you're just minutes from schools, parks, and the vibrant Rose Music Center. This home truly has it all!
additional details
- Outside Features Deck
- Heating System Forced Air,Natural Gas
- Cooling Central
- Garage 2 Car,Attached,Opener
- Total Baths 3
- Utilities 220 Volt Outlet,City Water,Sanitary Sewer
- Lot Dimensions 79 x 269 Irr
Room Dimensions
- Entry Room: 7 x 8 (Main)
- Living Room: 10 x 15 (Main)
- Dining Room: 10 x 13 (Main)
- Kitchen: 10 x 12 (Main)
- Breakfast Room: 8 x 15 (Main)
- Family Room: 13 x 18 (Main)
- Study/Office: 9 x 10 (Lower Level)
- Rec Room: 12 x 31 (Lower Level)
- Exercise Room: 8 x 17 (Lower Level)
- Laundry: 5 x 6 (Second)
- Primary Bedroom: 12 x 19 (Second)
- Bedroom: 10 x 14 (Second)
- Bedroom: 10 x 12 (Second)
- Bedroom: 11 x 12 (Second)
Virtual Tour
Great Schools in this area
similar Properties
1 Trotwood Bouleva
The Briarwood - The Briarwood is the perfect ranch...
More Details
$375,000
2710 Wild Orchard
Welcome Home! This 4 bedroom 3.5 bath tri-level of...
More Details
$375,000
9745 Stonerock Court
If you have been searching for a four-bedroom fami...
More Details
$370,000

- Office : 937-426-6060
- Mobile : 937-470-7999
- Fax :937-306-1804

My team and I are here to assist you. We value your time. Contact us for prompt service.
Mortgage Calculator
This is your principal + interest payment, or in other words, what you send to the bank each month. But remember, you will also have to budget for homeowners insurance, real estate taxes, and if you are unable to afford a 20% down payment, Private Mortgage Insurance (PMI). These additional costs could increase your monthly outlay by as much 50%, sometimes more.
 Courtesy: eXp Realty (866) 212-4991 Wendi J Sheets
Courtesy: eXp Realty (866) 212-4991 Wendi J Sheets
Data relating to real estate for sale on this web site comes in part from the IDX Program of the Dayton Area Board of Realtors. IDX information is provided exclusively for consumers' personal, non-commercial use and may not be used for any purpose other than to identify prospective properties consumers may be interested in purchasing.
Information is deemed reliable but is not guaranteed.
![]() © 2024 Esther North. All rights reserved | Design by FlyerMaker Pro | admin
© 2024 Esther North. All rights reserved | Design by FlyerMaker Pro | admin











































