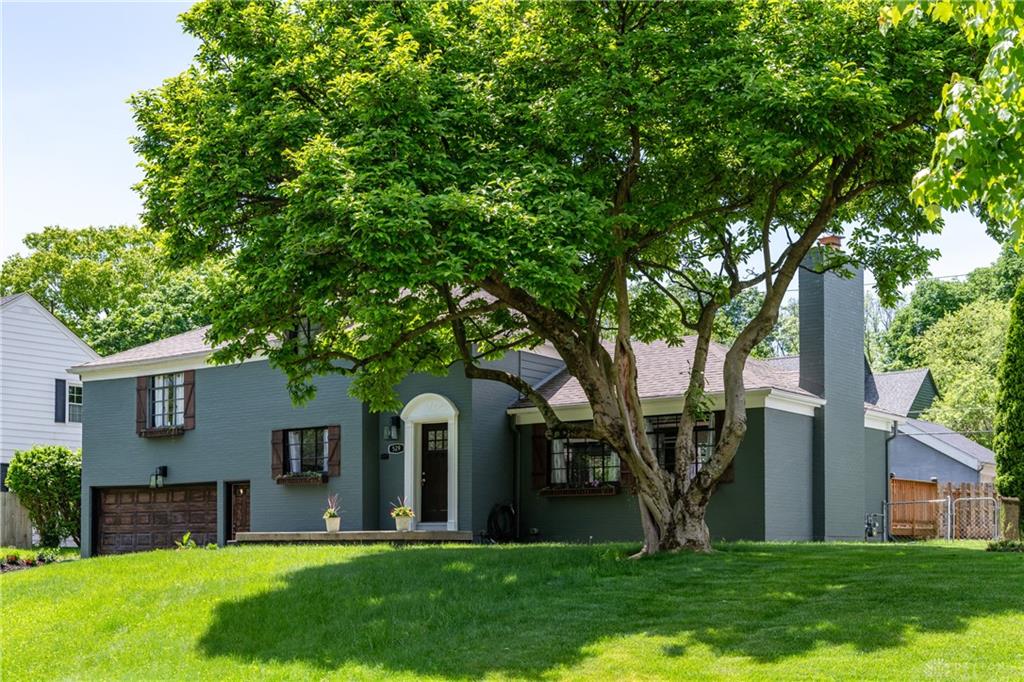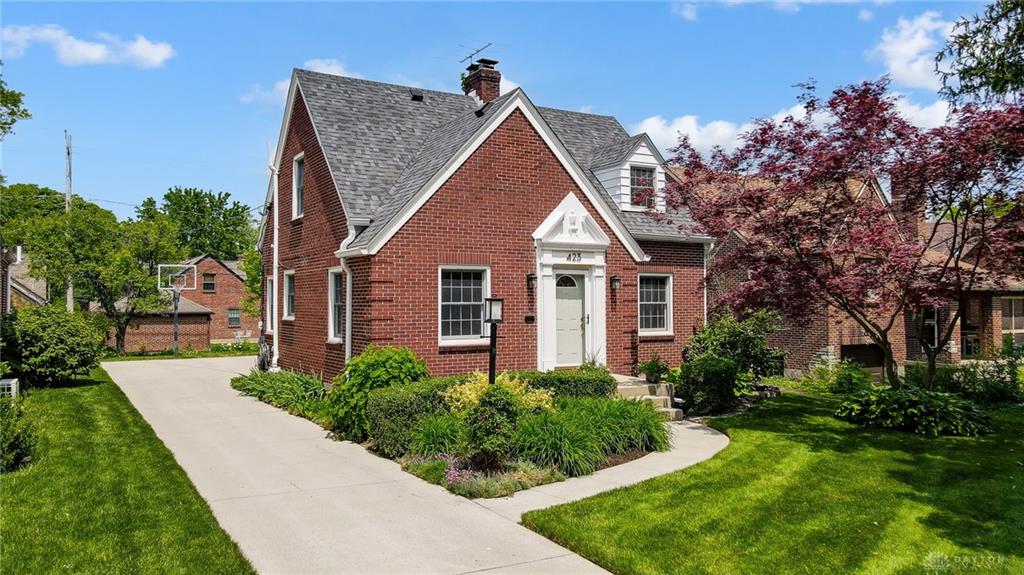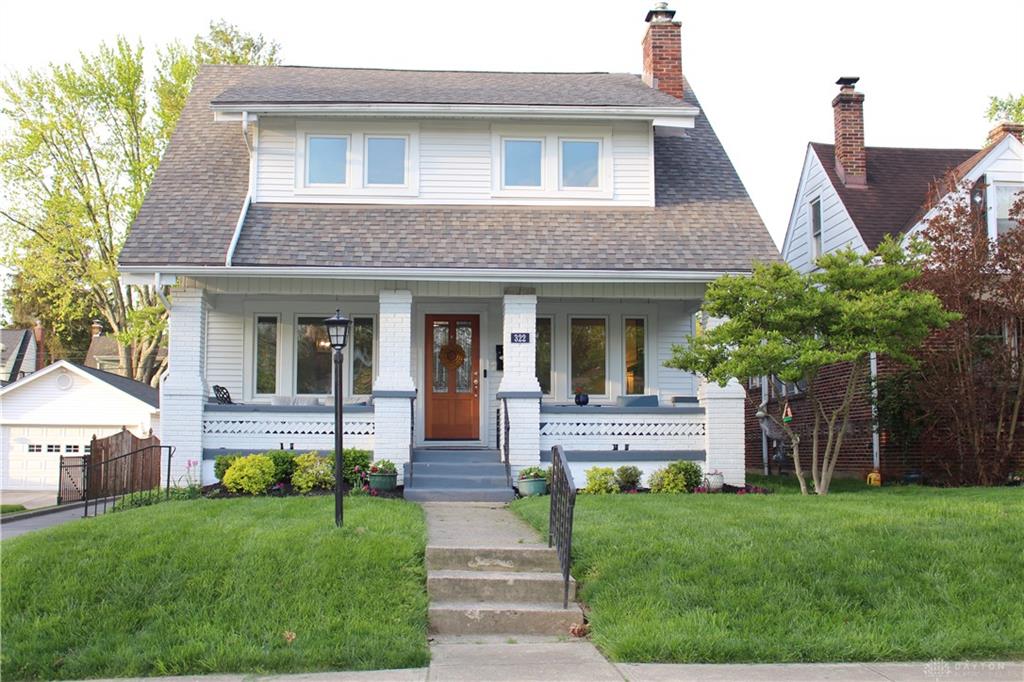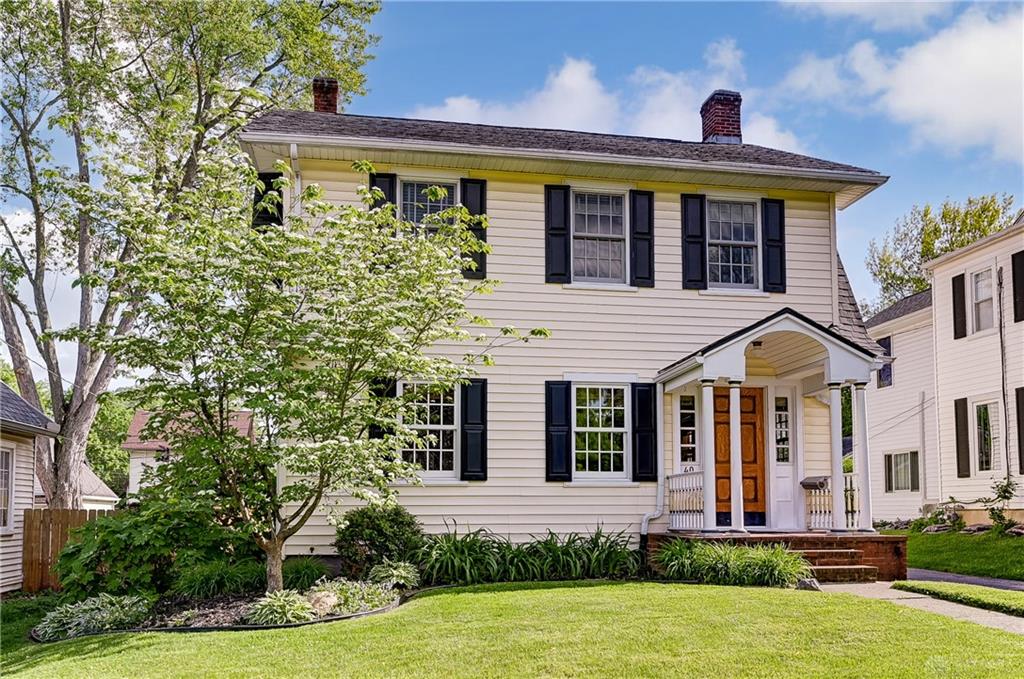Marketing Remarks
Updated and unique - this Oakwood home is the perfect mix of new with a bit of charm! Featuring an open concept floor plan - a large great room that has floor to ceiling open shelving, crown molding with LED lighting, and a custom tiled wood burning fireplace as its centerpiece. The fully remodeled kitchen features new cabinets, fixtures, granite countertops, backsplash, and stainless steel appliances. The kitchen looks over the stunning dining room with a beautiful chandelier with west windows offering natural light. The "second" level features two spacious bedrooms and one full bathroom that's been fully renovated and features a custom tiled shower. The "split second level or third level" features the 3rd bedroom and dressing room/closet, nursery or office. No shortage of storage space here. Attached, 2-car garage with adjacent laundry room that also serves as mud room, adjacent half bath with door access to back yard. Enjoy the Summer evenings on your new, spacious deck looking over the backyard. Conveniently located near local shops, dining and schools! You'll want to see this one today! Updates include but are not limited to: driveway resealed, high efficiency HVAC system with mini split wall units, roof, flooring, lighting, interior and exterior paint, doors, and more!
additional details
- Outside Features Deck,Partial Fence
- Heating System Other
- Cooling Other
- Fireplace Woodburning
- Garage 2 Car,Attached
- Total Baths 3
- Utilities 220 Volt Outlet,City Water,Natural Gas,Sanitary Sewer,Storm Sewer
- Lot Dimensions 119x78
Room Dimensions
- Primary Bedroom: 15 x 12 (Third)
- Bedroom: 12 x 20 (Second)
- Bedroom: 13 x 13 (Second)
- Bonus Room: 13 x 12 (Third)
- Dining Room: 15 x 15 (Main)
- Entry Room: 5 x 5 (Main)
- Kitchen: 18 x 9 (Main)
- Laundry: 7 x 19 (Main)
- Living Room: 19 x 26 (Main)
- Utility Room: 34 x 18 (Basement)
Great Schools in this area
similar Properties
423 Greenmount Bouleva
Renovations & Charm! See inside this charming Cape...
More Details
$415,000
322 Orchard Drive
Exceptional home walking distance to shops, school...
More Details
$410,900
40 Telford Avenue
Welcome to an exquisite 1920 colonial 2-story nest...
More Details
$400,000

- Office : 937-426-6060
- Mobile : 937-470-7999
- Fax :937-306-1804

My team and I are here to assist you. We value your time. Contact us for prompt service.
Mortgage Calculator
This is your principal + interest payment, or in other words, what you send to the bank each month. But remember, you will also have to budget for homeowners insurance, real estate taxes, and if you are unable to afford a 20% down payment, Private Mortgage Insurance (PMI). These additional costs could increase your monthly outlay by as much 50%, sometimes more.
 Courtesy: Irongate Inc. (937) 298-6000 Joanne Cronin
Courtesy: Irongate Inc. (937) 298-6000 Joanne Cronin
Data relating to real estate for sale on this web site comes in part from the IDX Program of the Dayton Area Board of Realtors. IDX information is provided exclusively for consumers' personal, non-commercial use and may not be used for any purpose other than to identify prospective properties consumers may be interested in purchasing.
Information is deemed reliable but is not guaranteed.
![]() © 2024 Esther North. All rights reserved | Design by FlyerMaker Pro | admin
© 2024 Esther North. All rights reserved | Design by FlyerMaker Pro | admin




















































